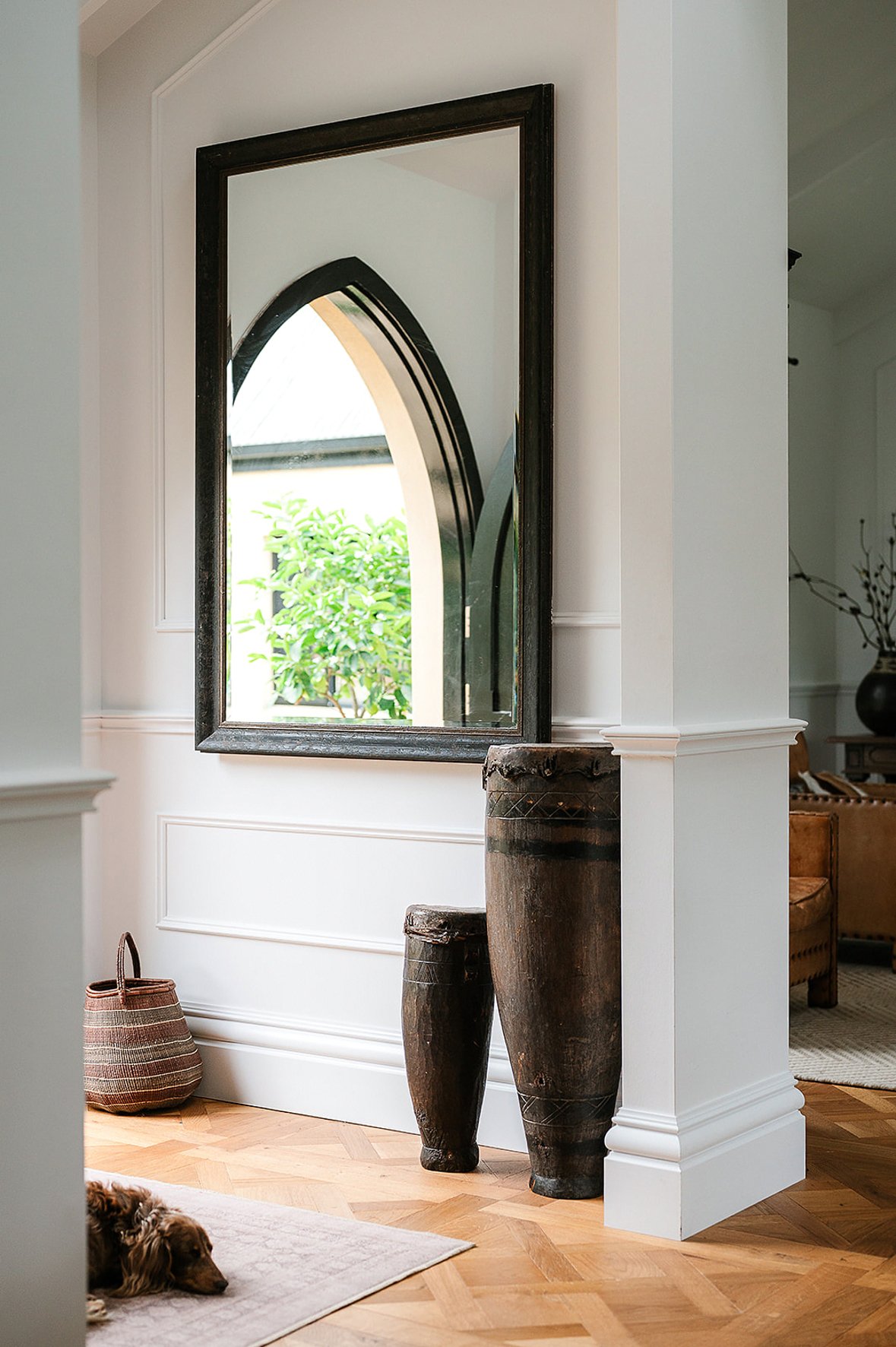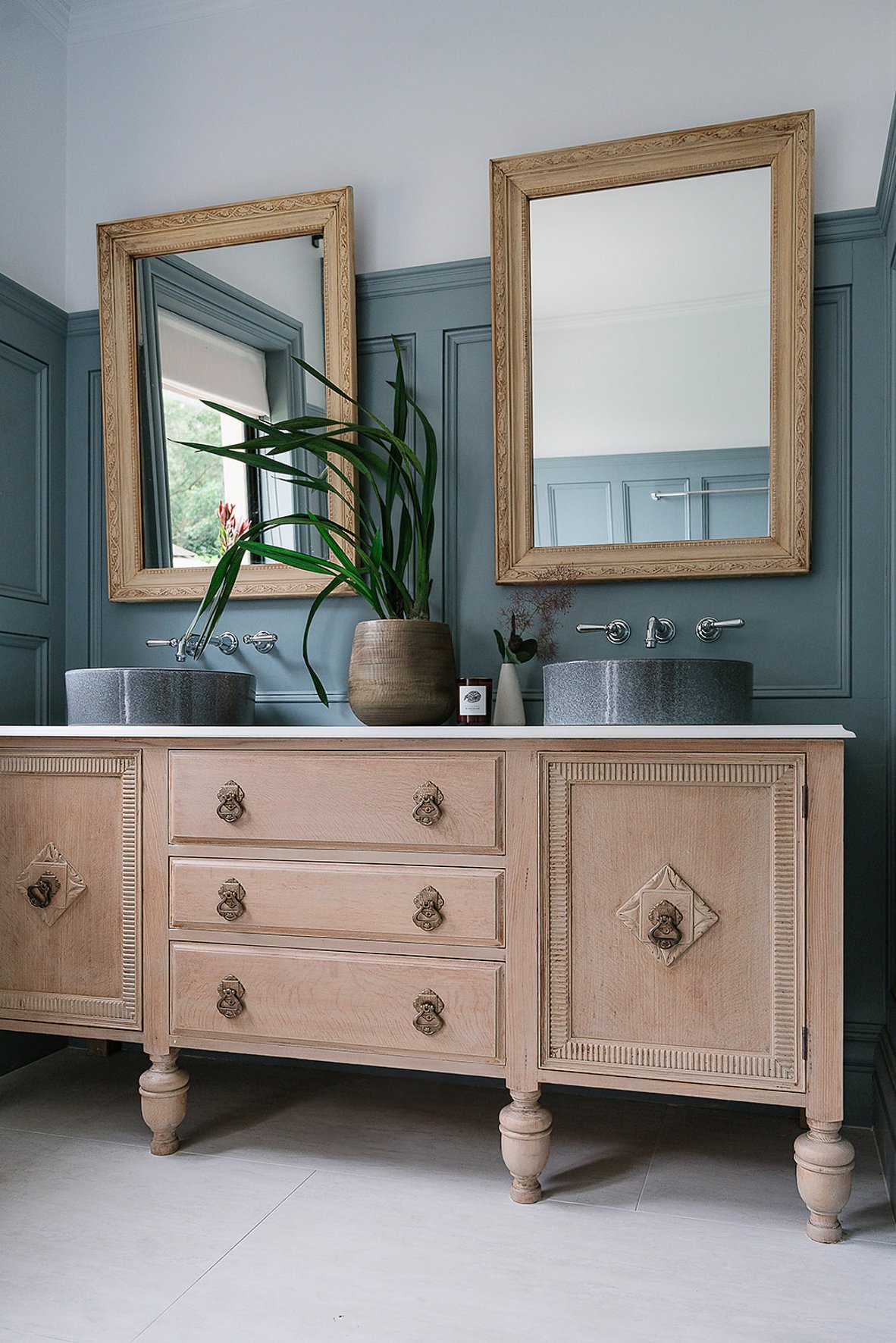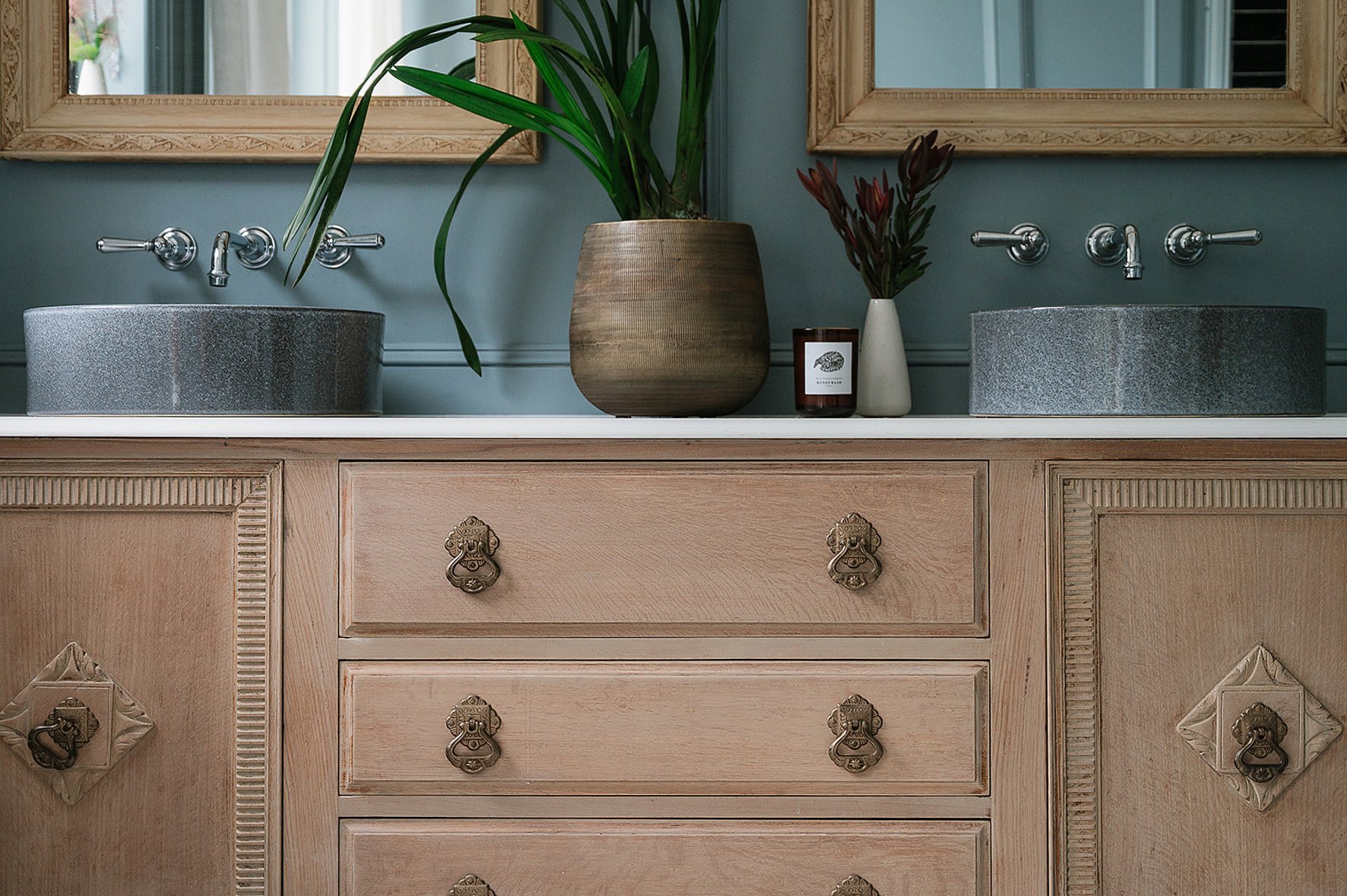broughton
The Hilton Residential build team undertook a complete interior fit-out of this large 4-bedroom farmhouse in Broughton, just 5 minutes from Berry on the NSW South Coast. The home’s interior was entirely redesigned to enhance family flow and functionality, while adding much-needed character through highly detailed timber craftsmanship. We transformed the space by balancing colour, texture, and materials, creating an elegant farmhouse filled with charm and practicality.
With custom timber wainscoting throughout, traditional French oak flooring, exposed ceiling rafters, and high-end finishes, the interior now exudes warmth and depth, offering a timeless and welcoming environment for family living.
“So much of designing a home revolves around the kitchen. It’s not just a room, it sets the stage for the entire home. ”
The old kitchen was poorly designed, cutting off the room and offering limited functionality—it wasn’t a place where the family wanted to gather, and it lacked an island bench. We completely redesigned the layout, moving hallway doors and repositioning the built-in pantry and fridge to make the kitchen occupy the entire northern end of the open-plan space. The enormous kitchen island with a white countertop offers ample space for cooking and casual dining, while under-bench drawers keep the space tidy and functional—perfect for kids' homework or stashing phone cables. This is a kitchen designed to be lived in.
This kitchen breaks from tradition with casual open shelving while maintaining elegant proportions, designed to showcase the owners' treasured ceramic collection and love of cookbooks.
Dark navy, almost black cabinetry creates a bold, dramatic contrast against the all-white open-plan living and dining area, exuding sophistication while maintaining a warm, inviting feel, enhanced by natural light from expansive windows. The brass hardware adds a touch of luxury, beautifully complementing the deep tones of the cabinets.
We added rafters to the entire ceiling length of the huge open-plan living, dining, and kitchen areas to bring much-needed character and depth to what was once a bland room. The height of the hallway doorframes was raised to enhance the elegant proportions of the space and create a more luxurious feel.
The spacious living area features high ceilings, creating an airy and open ambiance, complemented by soft white walls and polished parquet flooring that enhances the overall warmth of the space. A sophisticated combination of minimalist decor, including earthy tones, plants, and subtle textures, creates a calm and inviting environment.
The centerpiece of the living room is a sleek, contemporary chandelier that adds warmth to the room and works beautifully with the rustic wooden elements, such as the coffee table and antique French dining chairs. The standout feature of the room is the architectural detailing—these elements, along with carefully chosen furnishings, deliver a refined and welcoming atmosphere.
We replaced the outdated aluminum doors and louver windows leading to the deck with custom-made wooden sliding doors. The entire length of the room, over 9 meters, is now a wall of doors that opens to the deck, allowing light to pour in. We also increased the height of the doors to frame the beautiful farm view, an important element when entering the front door, where you can see straight through the deck doors to the magnificent cedar tree that the homeowners love.
The two outdated bathrooms required extensive work. The family bathroom and separate toilet room were combined to create one large, open space. The result is now a serene and stylish retreat that seamlessly blends luxury with family functionality.
The standout feature of the bathroom is the freestanding bathtub, which sits elegantly in front of the French doors, offering a perfect view of the outdoors and allowing natural light to flood the space. Its clean, white surface contrasts beautifully with the soft, calming blue tones of the custom-made wall panelling. The built-in shower room is cleverly tucked on the inside wall and has been tiled with handmade blue glazed tiles, designed to withstand the wear and tear of two young children.
The double vanity, found in a local antique store and restored onsite, works well for the family’s two young children. The addition of a marble countertop elevates its functionality and style.
“The same design vision for the family bathroom was applied to the ensuite, with the brief to create a bathroom that didn’t feel like a typical bathroom. The combination of custom-made, beautifully crafted wall panelling, serene colours, Australian-made ceramic basins, and restored antique vanities brings a striking blend of sophistication and warmth to the space. ”
The design approach taken in the family bathroom extends to the master ensuite. We removed the old stand-in bath and shower and replaced it with a large walk-in shower room, visually expanding the space. The uninterrupted line of sight from the doorway through the shower to the window enhances the feeling of openness. The shower doorway was designed with perfect proportions to frame the window.
The wainscoting detailing along the long hallways of the home flows seamlessly into the bedrooms, offering an elegant transition between spaces. The white-painted walls provide a soft, calming relief as you move through the hall, preparing the eye for the rich, immersive colours that define each bedroom. This thoughtful design choice not only enhances the visual impact of each room but also cleverly separates the colour schemes, making the most of each space's unique atmosphere.
The master bedroom is a carefully curated retreat designed for both comfort and connection to the surrounding landscape. The custom-made bedhead, with its unique pattern and warm earthy tones, serves as the room's focal point, creating a sense of texture and depth. The dark paint color, intentionally chosen, enriches the connection to the garden outside, drawing in the surrounding greens and nature’s colors. The room feels like an extension of the landscape, with expansive windows framing breathtaking views across the valley and toward the mountains, making it a serene escape.
“The finished home is an elegant farmhouse filled with charm, functionality, and beautifully considered details—a space that truly feels like home.”
The second living room is an elegant and inviting space, blending comfort with a rich aesthetic. Dark-painted walls, architraves, and skirting boards, all in the same hue, enhance the impact of this media and living room. The deep colour frames the windows, drawing the vibrant garden hues inside. This sophisticated room creates the perfect environment for relaxation.
While no changes were made to the exterior—the size and shape of the house already suited the family perfectly—the interior has been completely transformed. The result is something truly special, with high-end details such as wainscoting, large architraves, French oak flooring, ceiling rafters, and a thoughtful use of color and scale, all bringing depth and warmth to the home. The finished look is a modern farmhouse filled with charm, functionality, and beautifully considered details—a space that truly feels like home.


































