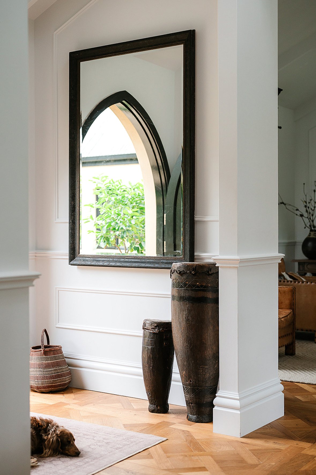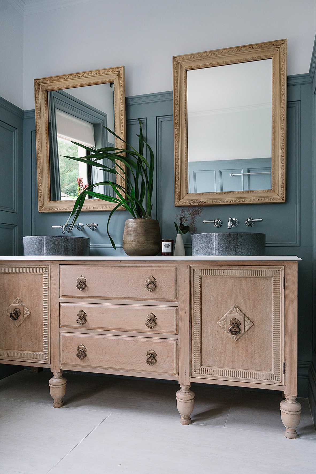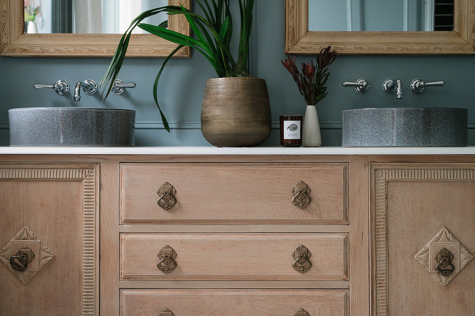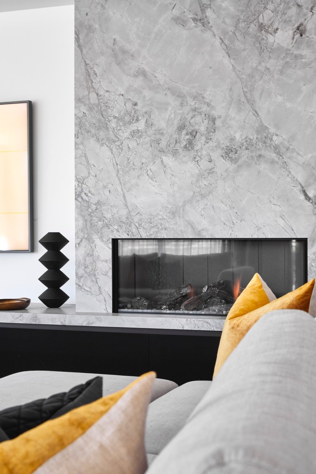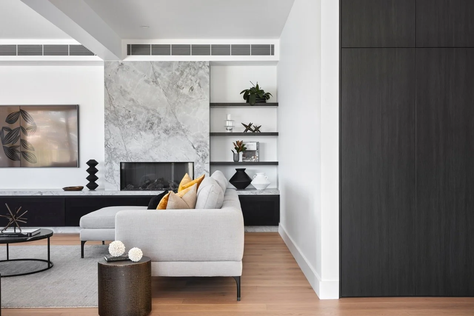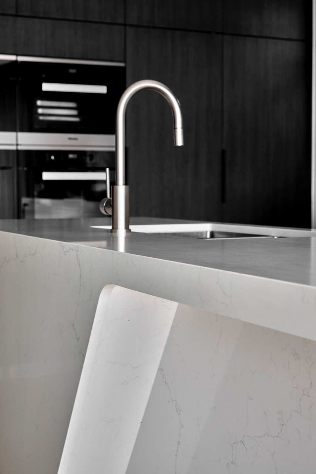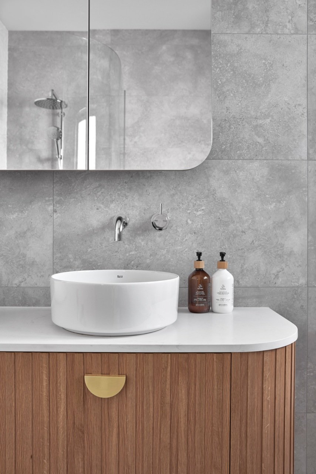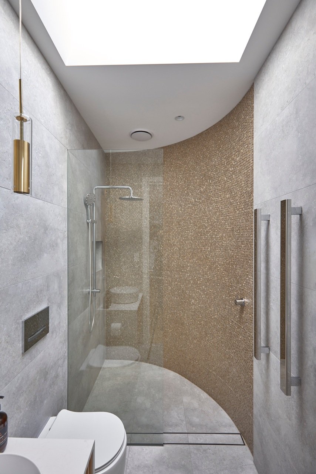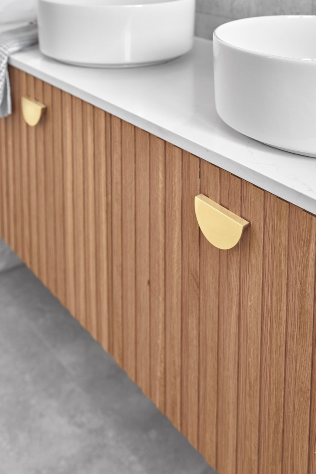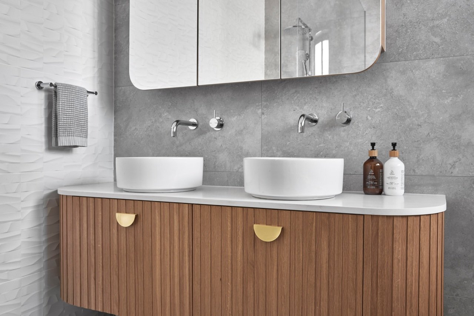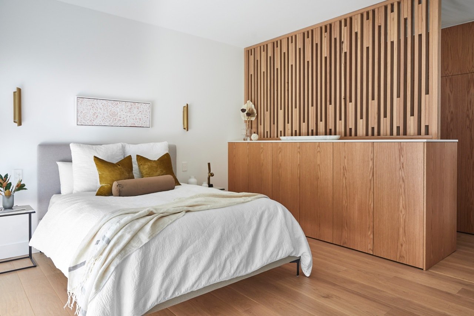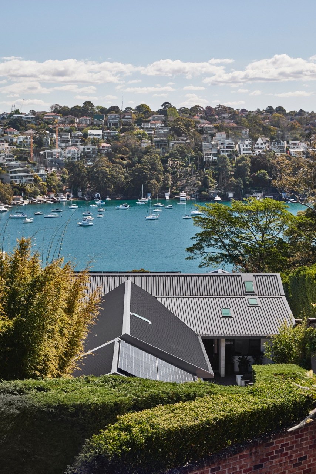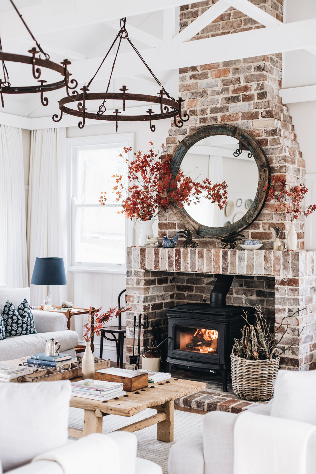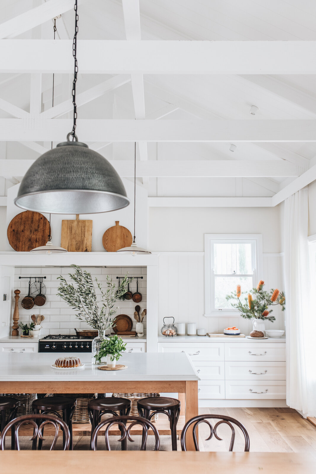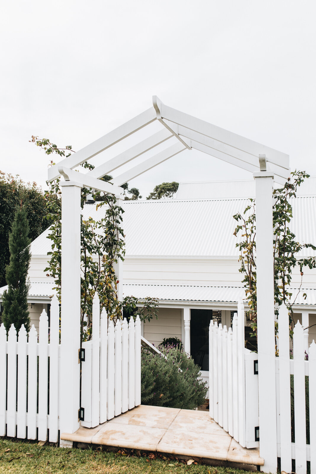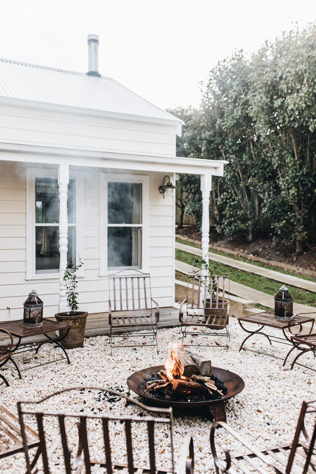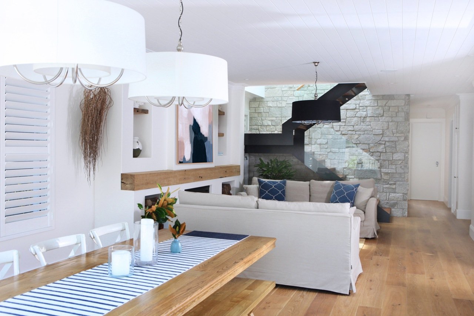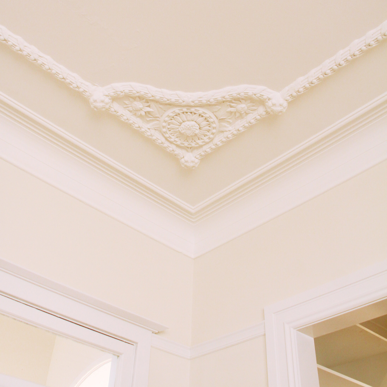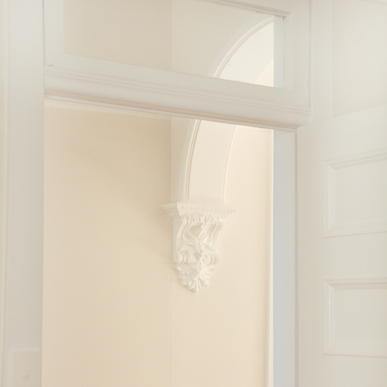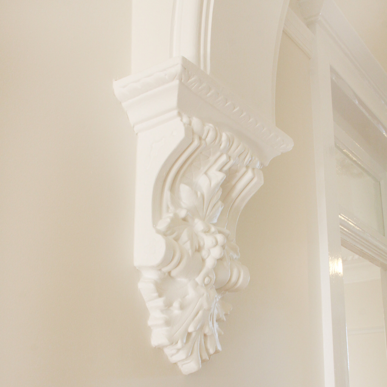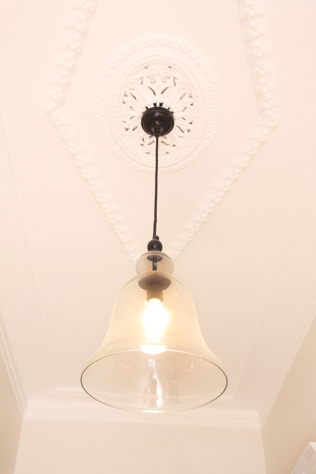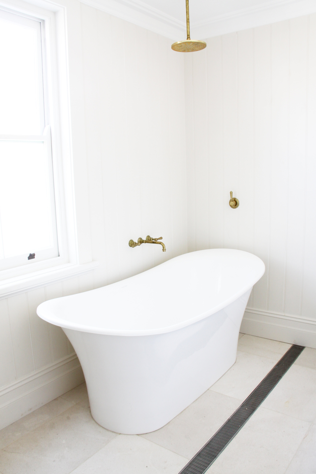




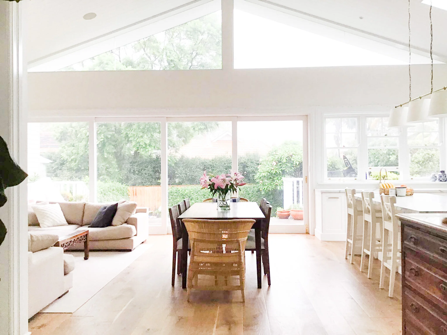




BROUGHTON
A SOPHISTICATED FARMHOUSE BLENDING LIGHT, COLOR, AND TEXTURE
BROUGHTON
A SOPHISTICATED FARMHOUSE BLENDING LIGHT, COLOR, AND TEXTURE
broughton
The Hilton Residential build team undertook a complete interior fit-out of this large 4-bedroom farmhouse in Broughton, just 5 minutes from Berry on the NSW South Coast. The home’s interior was entirely redesigned to enhance family flow and functionality, while adding much-needed character through highly detailed timber craftsmanship. We transformed the space by balancing colour, texture, and materials, creating an elegant farmhouse filled with charm and practicality.
With custom timber wainscoting throughout, traditional French oak flooring, exposed ceiling rafters, and high-end finishes, the interior now exudes warmth and depth, offering a timeless and welcoming environment for family living.
“So much of designing a home revolves around the kitchen. It’s not just a room, it sets the stage for the entire home. ”
The old kitchen was poorly designed, cutting off the room and offering limited functionality—it wasn’t a place where the family wanted to gather, and it lacked an island bench. We completely redesigned the layout, moving hallway doors and repositioning the built-in pantry and fridge to make the kitchen occupy the entire northern end of the open-plan space. The enormous kitchen island with a white countertop offers ample space for cooking and casual dining, while under-bench drawers keep the space tidy and functional—perfect for kids' homework or stashing phone cables. This is a kitchen designed to be lived in.
This kitchen breaks from tradition with casual open shelving while maintaining elegant proportions, designed to showcase the owners' treasured ceramic collection and love of cookbooks.
Dark navy, almost black cabinetry creates a bold, dramatic contrast against the all-white open-plan living and dining area, exuding sophistication while maintaining a warm, inviting feel, enhanced by natural light from expansive windows. The brass hardware adds a touch of luxury, beautifully complementing the deep tones of the cabinets.
We added rafters to the entire ceiling length of the huge open-plan living, dining, and kitchen areas to bring much-needed character and depth to what was once a bland room. The height of the hallway doorframes was raised to enhance the elegant proportions of the space and create a more luxurious feel.
The spacious living area features high ceilings, creating an airy and open ambiance, complemented by soft white walls and polished parquet flooring that enhances the overall warmth of the space. A sophisticated combination of minimalist decor, including earthy tones, plants, and subtle textures, creates a calm and inviting environment.
The centerpiece of the living room is a sleek, contemporary chandelier that adds warmth to the room and works beautifully with the rustic wooden elements, such as the coffee table and antique French dining chairs. The standout feature of the room is the architectural detailing—these elements, along with carefully chosen furnishings, deliver a refined and welcoming atmosphere.
We replaced the outdated aluminum doors and louver windows leading to the deck with custom-made wooden sliding doors. The entire length of the room, over 9 meters, is now a wall of doors that opens to the deck, allowing light to pour in. We also increased the height of the doors to frame the beautiful farm view, an important element when entering the front door, where you can see straight through the deck doors to the magnificent cedar tree that the homeowners love.
The two outdated bathrooms required extensive work. The family bathroom and separate toilet room were combined to create one large, open space. The result is now a serene and stylish retreat that seamlessly blends luxury with family functionality.
The standout feature of the bathroom is the freestanding bathtub, which sits elegantly in front of the French doors, offering a perfect view of the outdoors and allowing natural light to flood the space. Its clean, white surface contrasts beautifully with the soft, calming blue tones of the custom-made wall panelling. The built-in shower room is cleverly tucked on the inside wall and has been tiled with handmade blue glazed tiles, designed to withstand the wear and tear of two young children.
The double vanity, found in a local antique store and restored onsite, works well for the family’s two young children. The addition of a marble countertop elevates its functionality and style.
“The same design vision for the family bathroom was applied to the ensuite, with the brief to create a bathroom that didn’t feel like a typical bathroom. The combination of custom-made, beautifully crafted wall panelling, serene colours, Australian-made ceramic basins, and restored antique vanities brings a striking blend of sophistication and warmth to the space. ”
The design approach taken in the family bathroom extends to the master ensuite. We removed the old stand-in bath and shower and replaced it with a large walk-in shower room, visually expanding the space. The uninterrupted line of sight from the doorway through the shower to the window enhances the feeling of openness. The shower doorway was designed with perfect proportions to frame the window.
The wainscoting detailing along the long hallways of the home flows seamlessly into the bedrooms, offering an elegant transition between spaces. The white-painted walls provide a soft, calming relief as you move through the hall, preparing the eye for the rich, immersive colours that define each bedroom. This thoughtful design choice not only enhances the visual impact of each room but also cleverly separates the colour schemes, making the most of each space's unique atmosphere.
The master bedroom is a carefully curated retreat designed for both comfort and connection to the surrounding landscape. The custom-made bedhead, with its unique pattern and warm earthy tones, serves as the room's focal point, creating a sense of texture and depth. The dark paint color, intentionally chosen, enriches the connection to the garden outside, drawing in the surrounding greens and nature’s colors. The room feels like an extension of the landscape, with expansive windows framing breathtaking views across the valley and toward the mountains, making it a serene escape.
“The finished home is an elegant farmhouse filled with charm, functionality, and beautifully considered details—a space that truly feels like home.”
The second living room is an elegant and inviting space, blending comfort with a rich aesthetic. Dark-painted walls, architraves, and skirting boards, all in the same hue, enhance the impact of this media and living room. The deep colour frames the windows, drawing the vibrant garden hues inside. This sophisticated room creates the perfect environment for relaxation.
While no changes were made to the exterior—the size and shape of the house already suited the family perfectly—the interior has been completely transformed. The result is something truly special, with high-end details such as wainscoting, large architraves, French oak flooring, ceiling rafters, and a thoughtful use of color and scale, all bringing depth and warmth to the home. The finished look is a modern farmhouse filled with charm, functionality, and beautifully considered details—a space that truly feels like home.

BEAUTY POINT MOSMAN
A WATERFRONT PROPERTY OF ELEGANT PROPORTIONS
BEAUTY POINT MOSMAN
A WATERFRONT PROPERTY OF ELEGANT PROPORTIONS
Beauty point - mosman
A transformation of a outdated 1970’s red brick home into an elegant modern and highly considered home that makes the most of its spectacular waterfront location.
Like most waterfront properties the site naturally had many challenges. The home tightly follows the sites steep slopping contour, tiering downwards from street level to middle harbour. Overcoming these logistical and engineering challenges through the build was part of the enjoyment of such a large project.
This build focuses on balance and restraint of materials. A modern contemporary home with an emphasis on quality and technique. The generous proportions of the home now embrace the feature aspect of the magnificent harbour views.
“This build focuses on balance and restraint of materials. A modern contemporary home with an emphasis on quality and technique”
Generously proportioned bold black framed windows picture frame and enhance the waterfront views whilst contrasting against a mostly white and grey palette. The use of black works seamlessly with the sophisticated accents of the living and lounge room joinery.
“A palette of materials executed with consideration of detail and balance”
A monochrome kitchen of contrasting tones as well as textures. The matt black timber joinery and playful forms of the polished bench top work together to create this modern kitchen space.
Australian Blackbutt timber detailing and the use of sandstone brings a textural element and natural warmth to the mostly monochrome interior.
The two elegant bathrooms stay true to the disciplined colour palette of the rest of the home. Cool greys of the stone are used alongside the timber joinery adding a touch of warmth to the bathrooms.
The curved wall reflects the old details of the house and brings soft organic forms to the new modern bathroom. Custom made curved glass shower screens enhance the organic forms of the walls.
A major consideration of this build was the design and material selection of the roof structure. With such a steep block descending from the street level down to the house the roof is seen from all angles so it had to executed perfectly.
We selected the high end material Nailstrip Steel Roofing panels in over large sheeting. Each panel length was custom made and individually crimped together by hand.
“The roof is seen from all angles so it had to executed perfectly”

BERRY
A MODERN TWIST ON A TRADITIONAL FARMHOUSE
BERRY
A MODERN TWIST ON A TRADITIONAL FARMHOUSE
BERRY
After moving our family and business to Berry we then set our sights on looking for a unique property that ticked all the boxes for a renovation. After 25 years of building and designing over 100 luxury homes for clients, this time we wanted to be our own client. We found a 2-acre farm right in the heart of Berry. The existing house was a red weather board two story house with a red tin roof, it had been used as a BnB for many years and had 5 bedrooms all with ensuites, but the house had no living area and the kitchen was far to tiny to work with the number of people in the house. The layout was very dysfunctional; there was no way to fix it without adding an extension.
There were many design constraints on the land but Hilton saw the potential and knew he could design around the hurdles that the property held. Navigating flood zones and troublesome building exclusion lines were limiting how far we could extend in most directions. The new home encapsulates the charm of the surrounding Berry historic cottages. Hilton and his team transformed the house into something truly stunning.
Hilton’s main objective in designing this space was to make it look and feel like an area for people to want to be in. A place to gather and entertain with family. A beautiful functional space that delivered more than just a place to cook and prepare meals, a space were everyone could be at the one time and share time together. And with more people in a space, everything has been designed with scale in mind, so its big, really big, yet still filled with the cosy character of a traditional farmhouse.
The design is a modern twist based on 1850’s style kitchens where the large oven and chimney surround was the focus and main function of the space. Ours is not only home to our oven, it also has little storage nooks, as well as being in scale to balance with the exposed brick fireplace at the other end of the room.
We kept the colours light but the details strong in this design, mostly due to the fact that it is so big, there was no need to do anything bold, we were after a well balanced room. The beauty is in the details absolutely.
We hand picked 100 year old recycled Oregon ceiling joists from a timber yard in Moss Vale and custom made our huge 3.5m long dining table. The kitchen island is made from these beams as well. We had largest single piece of Smart Stone delivered and made the supporting structure to fit. It looks simple but there’s so much that goes into the structure of this bench to hold the weight yet look effortlessly light, and it was all constructed in situ.
A light filled hallway works to connect the old and new parts of the house. It works as a grand entrance to the expansive new kitchen dining and living space.
Every element has been designed and made with careful consideration to harmonise with the rest of the building. The details of the ceiling trusses and how they integrate with the ceiling boards, timber sash window and custom sills, heritage wall panels and picture rails, traditional French doors with recessed panel details, panelled verandah ceilings with down lights, custom turned verandah posts, right down to the joint details in the verandah decking boards. The beauty of this build is in all the detail.
“There is so much detail designed into this home. The timber work is strong design element everywhere you look”
We added a separate studio space off the main house which is home to a luxury king bedroom and ensuite. A stunning light filled room with large french doors opening onto the view across grass paddock and creek. The exposed rafters and detailed timber in this room mirror the look we created in the new kitchen extension.
To bring a heritage feel to the new bathrooms we restored antique washstands and dressing tables and used as the vanities with traditional tap ware and surface mounted basins. Traditional heritage themed blue and white floor tiles carry on this theme.
The new bunk room is more than just a crowd pleaser for the kids, with generously sized king single beds, the room is designed for adults too. The beautifully detailed custom made bunks sit elegantly against the timber panelled walls. The detail in the room brings a lovely cosiness and warmth.
Many people walking past the house think the new extension is actually the old part of the house, and the old 2-story part of the house is the new part. We love this; it means the house is perfectly balanced. We did this by a very careful choice of materials. Instead of using flat cladding with no character we opted on rustic and character filled red cedar to match the texture of the old house, the knots and grain are very course and once painted matched perfectly with the existing building.
“It is hard to see the line of where new meets old”
The completed build
Before the renovation

THE WAREHOUSE
TRANSFORMING AN INNER CITY WAREHOUSE INTO A MODERN HOME
THE WAREHOUSE
TRANSFORMING AN INNER CITY WAREHOUSE INTO A MODERN HOME
One of our most challenging yet rewarding projects to date has been the Sydney warehouse. Our clients came to us with a brief to design and transform a run down inner city warehouse into a sophisticated elegant home.
Transforming a warehouse into a modern home while respecting the architectural heritage was the design challenge faced. We enhanced the architectural bones of the original building instead of concealing them. The scale of the design was important, ensuring it felt balanced and in harmony with the bones of the building and the new functionally as a family home.
We gave the home a very luxury feel, simple but sophisticated, allowing the quality of building materials to speak for themselves
We respectfully retained the beautiful feel of the era and the impact of living in a warehouse
From a blank canvas we designed the new layout from the ground up. The original ground floor consisted of a number of uneven terraced levels. To create a more fluid space we excavated over 12 truckloads of soil and old flooring structures to create a more user friendly space.
The ground floor now houses a striking entry hall underneath the original steel beams and opens to the welcoming and elegant main staircase.
“Walking into the home you are now greeted with a view to the upper level and can see the amazing historic exposed ceiling trusses and rafters.”
The original warehouse had a tiny, dark and very narrow staircase located right at the back of the block, to reach it you needed to walk almost 30m from the front door to access the upper level and it wasn’t practical for a home. To solve this layout problem we designed two huge access spaces, one at the front and one at the rear of the building, housing the two generously portioned staircases.
To be in balance with the scale of the warehouse surrounds and the large ground floor to roof height of over 10m, the new staircases needed to match the grandeur of the building. We increased the feeling of height and created light filled staircase voids.
Our team designed and hand crafted the staircases on site. We wanted the overall look of the bespoke staircase to be timber to bring a natural element to the industrial building, with such great spans of each tread we couldn’t achieve the look we were after in timber alone. For structural strength we designed laser cut steel staircase stringers, which were then cladded in beautiful 300 year European oak. The result is a seamless uncluttered timber staircase with a lovely balance of timber textures engineered with the strength of steel.
Natural tones and textures of brickwork and timbers harmonise with the character of the steel
The stairs case void allows natural light to flood the lower floors
Further down the hall is the luxurious master suite with his and her connecting en suites and walk in wardrobes. The ground floor also has two additional bedrooms, two bathrooms, and laundry. At the rear of the building tucked behind the second staircase is the library and cinema room.
Our team hand crafted the bespoke vanity bench tops is recycled timber
Natural stone is paired with patina brass tapware
An antique workbench was transformed into a bespoke bathroom vanity
“We designed the proportions of the ground floor rooms to be more intimate creating a feel of warmth and a contrast from the larger warehouse elements upstairs. ”
The second staircase is beautifully suspended from the brick walls.
The downstairs cinema room with cellar storage
The upstairs layout was designed to be in keeping with the traditional warehouse feel, with a large open plan living area, it is the main hub of the home. The huge space combines the kitchen, smaller butlers kitchen, dining and living areas all brought into one communal area.
“Attention to detail and our holistic approach to the project brings it to life. Everything was considered”
These steel pelmets were designed to fill the small void between the exposed brick and the roof as well as enclose the eternal box guttering. We designed these custom steel pelmets to integrate with the steel panels we used to strengthen the trusses. We selected steel instead of using plasterboard or timber to ensure it was in keeping with the industrial nature of the building. To enhance this element we ran LED lighting to shine down the original walls illuminating all the years of character.
“The steel design solution creates a seamless finish and a strong architectural element”
Original window voids draw you through to the barroom, an intimate area to retreat from the larger main living space.
“We respectfully retained the beautiful feel of the era and the impact of living in a warehouse”

BONDI
A MODERN TWIST ON A TRADITIONAL HAMPTONS HOME
BONDI
A MODERN TWIST ON A TRADITIONAL HAMPTONS HOME
BONDI BEACH
A light and bright beachside family home was designed and built within 6 months. The former 3 bedroom, 1 story dwelling was transformed into a large 2 story, 5 bedroom, 3 bathroom home. Complete with a light filled rumpus room for the family’s 3 small children, and a large open plan kitchen, living and dining area that flows onto an entertaining deck and new in-ground swimming pool.
With such a large design and build project it demanded a clear design vision right from the start.
Warm natural materials have been used throughout the home to ensure each design element flows onto the next. Resulting in a light and airy home with each room connecting and responding in harmony with the next.
The beachside Hamptons style was combined with modern clean lines to create a timeless interior.
“After a couple of meetings with hilton we decided to engage him for the entire design and build and not use an architect and interior designer - it was the best decision we made on the whole project. We did this because we felt he understood exactly what we wanted and was able to translate our ideas into an actual design”
We designed and custom made the driftwood pendant light that hangs delicately above the staircase.
The main entrance is positioned on the side of the home. On entry you are greeted with a bold staircase made from steel and recycled timbers surrounded with a stone backdrop and a huge floor to roof window and joining skylight, it literally floods the home with stunning natural sunlight. A beautifully executed and modern architectural statement.
Every detail in this home has been custom made by our team. The timber staircase, bathroom joinery, wall shelving, barn doors all created from recycled timbers.
The entire top level is constructed with traditional lining boards which integrated seamlessly with the grand cathedral ceilings and exposed beams.
The exterior of the home is loaded with architectural detail. The carpentry detail in the lining boards, window architraves and the exposed rafters are true to traditional Hamptons style beach houses.
“Hilton puts a lot of his personal energy into the design, you can tell by the time he puts into it and the number of good ideas that he comes up with that he’s really passionate about designing something special”

MOSMAN
A PERFECT BLEND OF OLD MEETS NEW
MOSMAN
A PERFECT BLEND OF OLD MEETS NEW
mosman
A beautiful renovation of a traditional federation home by extending the rear of the home to create a wonderful family friendly kitchen, butlers pantry, laundry and a light and bright open plan dining and living space. A perfect blend of old meets new.
The front of the house was also reconfigured to create a much more dynamic home with better use of space for this family of five. With a reconfigured floor plan a luxurious master bedroom with build in wardrobes and ensuite was created, as well as a complete redesign of the existing main bathroom, and a clever use of space for a much needed a children’s playroom.
The entire back of the house was demolished removing the huge but bad use of space laundry, sunroom and old separate toilet, as well as demolishing the external granny flat, which was a 1960’s ugly ducking awkwardly built next to the main house.
We paid careful consideration to the period features of the old part of the house and ensured these were a key design element to carry through to the new part of the house. Through a series of archways you are drawn down through the house towards the light filled living space. The once dark south facing facade is now the most loved and enjoyed area of the home.
The depth of this archway makes a dramatic connection point between the old and new parts of the house. The arch reflects the old details of the hallway ands brings soft organic forms to the new modern extension.
The feature room of the Mosman build is without doubt the stunning light filled kitchen and living area. It has completely transformed the space and is now the heart of the house.
At 6m wide these beautiful timber sliding doors give an unobscured view to the garden and are a key feature accentuating this bright living space. The Australian cedar used for the doors and traditional sash windows is in keeping with the features of the original federation home, creating a unity throughout the new build.
“The huge 10m span racked roof makes for an impressive space.”
Custom designed joinery in a traditional shaker style is blended seamlessly with marble finishes and elegant detailing.
The trio of skylights is positioned to marry perfectly with the large island bench below. Symmetry was an enduring design element throughout the build. We love the light pouring in over this space.
The main bathroom and master ensuite are an elegant and timeless with a neutral cool colour palette. Crisp white subways and stunning marble floor tiles go perfectly with english tapware.
Laying tiles in a herringbone pattern takes a skilled hand. With such an intricate pattern we have carefully carried the pattern through over the shower floor waste and into the shower set downs.

PYRMONT
A COMPLETE REDESIGN OF A TRADITIONAL 1890'S TERRACE
PYRMONT
A COMPLETE REDESIGN OF A TRADITIONAL 1890'S TERRACE
PYRMONT
The original 2 bedroom and 1 bathroom terrace was completely demolished internally with only the front and side facades remaining. We reconfigured the entire layout and added a new top floor to create a family home of 3 bedrooms, 3 bathrooms with large combined kitchen and living areas.
We designed the home to expose the character, workmanship and heritage of the building. With an industrial style many challenges where needed to be addressed such as material integration and services concealment. We integrated raw materials such as various types of steel, existing brickwork, glass and timber seamlessly.
The extension to the rear of the building completely transformed the once poky and dark end of the house to become a light and bright living and kitchen area where the family spend most of their time. This area is further enhanced with expansive custom designed floor to ceiling steel doors flowing out onto a courtyard flooded with sunlight.
The custom designed concrete benches, recycled wharf beams, handcrafted steel doors and the oak joinery and paneling integrate seamlessly.
The staircase is a key design feature both aesthetically and functionally. The open tread steel stairs, glass, existing brickwork and the traditional lining boards work together in harmony.
The steel staircase is the backbone of the home and leads to the upper two bedrooms and bathrooms. Light flows from the skylight above cascading natural light down each floor into the centre of the home.
Staying true to the industrial aesthetic, copper piping was used throughout the home.
Truth to materials was the focus behind this build. We a focused on a disciplined choice of design elements consisting of exposed brick, recycled timbers, and customised steel. We designed the space to reflect the history and the construction techniques of the era. The exposed bricks are the major textural element and the hues of 100-year-old brickwork bring a warmth and historical element to the modern industrial look.

Surry Hills
TRANSFORMING A TERRACE HOUSE INTO A LIGHT-FILLED FAMILY HOME
Surry Hills
TRANSFORMING A TERRACE HOUSE INTO A LIGHT-FILLED FAMILY HOME
Terrace homes represent a historic period in Australian architecture but come with an often back to front layout to how we now live and entertain. This corner block in Surry Hills had considerable charm but needed updating and a transformation of the layout with a real emphasis on natural light and natural timber elements. The renovation, which involved reconfiguring the house’s layout, was completed in a short five months.
A key problem was the lack of harmoniously flow, no more zig zagging. You can open the front door and see all the way to the back - light from both ends of the home flood in and bounce instead of being blocked by walls.
Internal walls were removed and recycled timber beams installed over the new doorways in the living and dining area creating a more open and flowing space. Recycled timber is a key design element in this project and is used throughout the bottom level of the home. The character of the recycled timber works harmoniously with the exposed brick walls, an almost raw aesthetic that is timeless in its simplicity.
The floors are a modern take on traditional flagging stone. The irregular sizes create a point of interest and pattern to the floor surface.
Custom joinery for wine storage and display, as well as shelving throughout the home and bathroom vanities have been hand crafted by our team of carpenters on site.
“We gave the home a very luxe feel, simple but sophisticated, allowing the quality of finishes to speak for themselves”
Custom joinery for three luxurious bathrooms was hand crafted from recycled timber beams and made on site by our team of carpenters. Stunning aged brass lever tap ware from Australia's Brodware creates an elegant and timeless look, complimenting the choice of ceramic pebble basins and the luxurious free standing bath.
It’s all in the details here, the use for exposed brick and flagging stone on the ground floor, the textured matt Porter's Paint for the upstairs bedrooms, study and hallways, lining boards add extra detail to the three bathrooms and sisal flooring brings in a natural textural element.
The kitchen opens up to a casual informal lounge room and the free flowing space connects to the large light filled courtyard. To enhance the feeling of space there is a cleverly concealed pantry so no overhead storage was needed. On the back wall, a beautiful antique door frames the oven and works beautifully as a bespoke splash back.

Willoughby
A MODERN RENOVATION FOR A LARGE 5 BEDROOM FAMILY HOME
Willoughby
A MODERN RENOVATION FOR A LARGE 5 BEDROOM FAMILY HOME
The contemporary exterior consisted of a series of bold cube like elements for this 3 story home. Steel construction was a key feature in this build and this was celebrated as an architectural feature, particularly for the entertaining balconies and seamless roof structure.
The central core material of steel, brings the modern spaces and levels of the home together resulting in clean lines and a highly cohesive solution.
This is a good example of structural engineering becoming a key architectural feature.
Our attention to detail and high quality craftsmanship achieves a seamless minimalist design.












