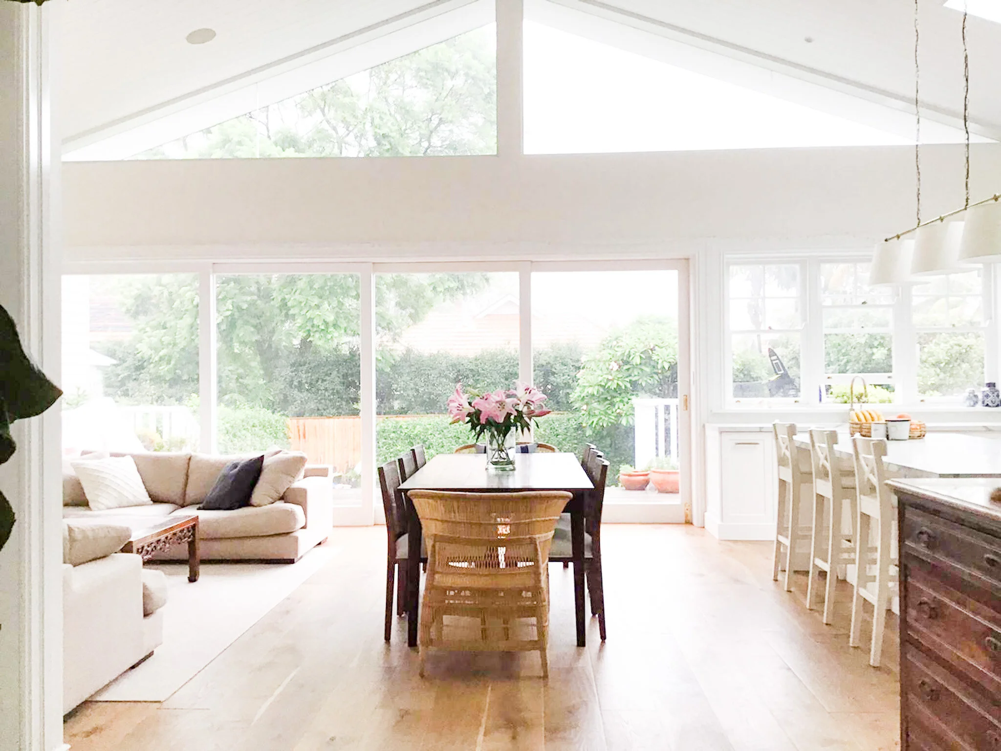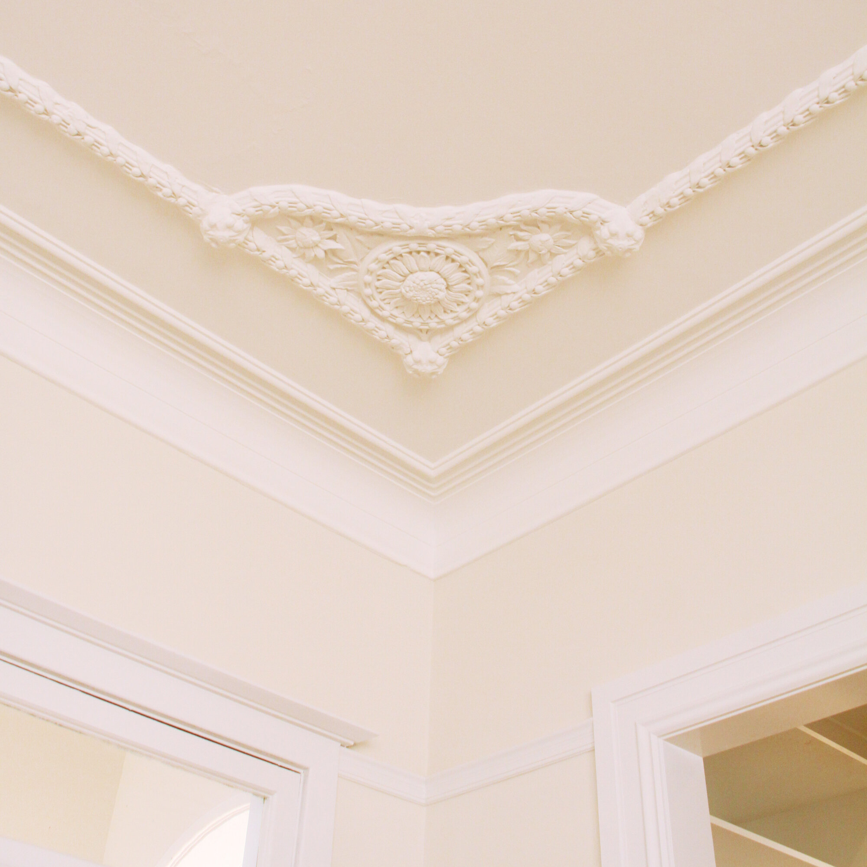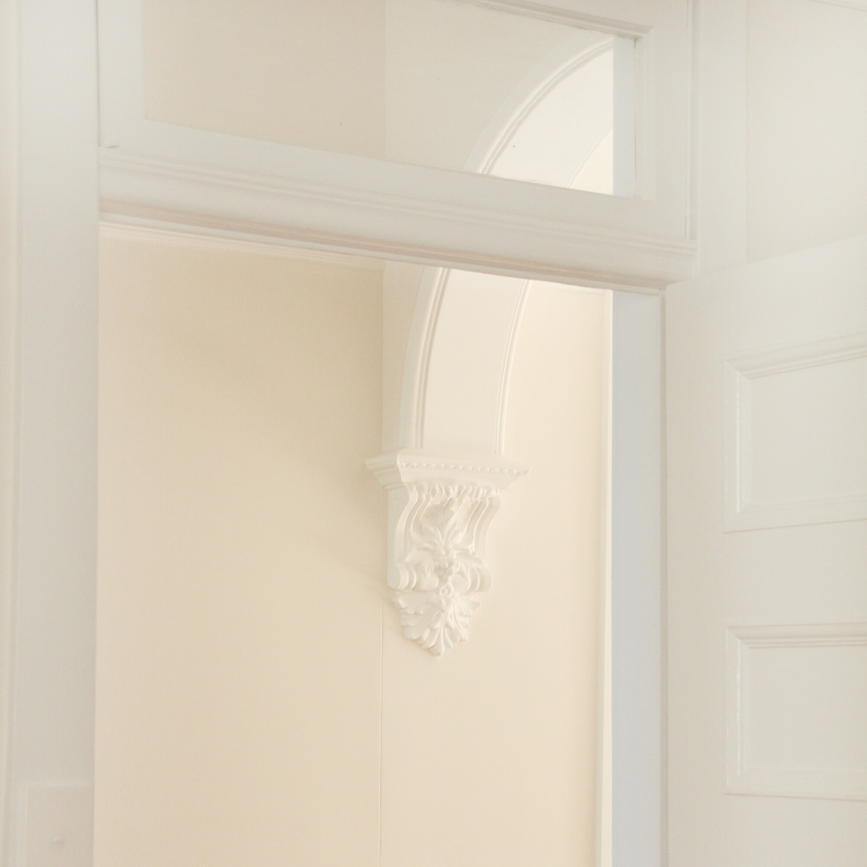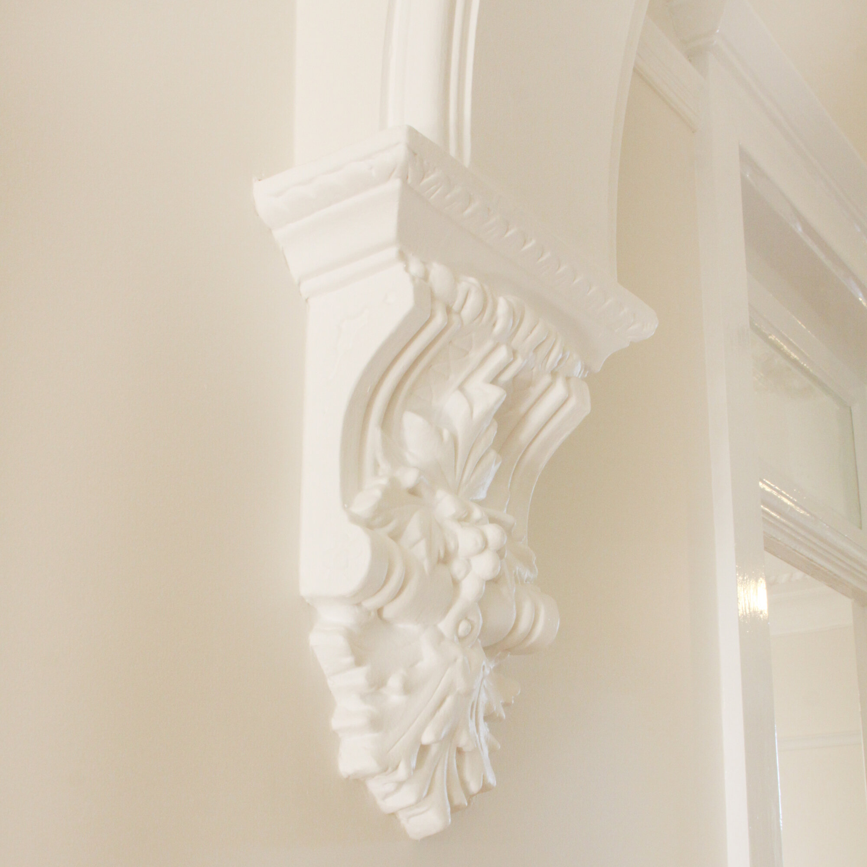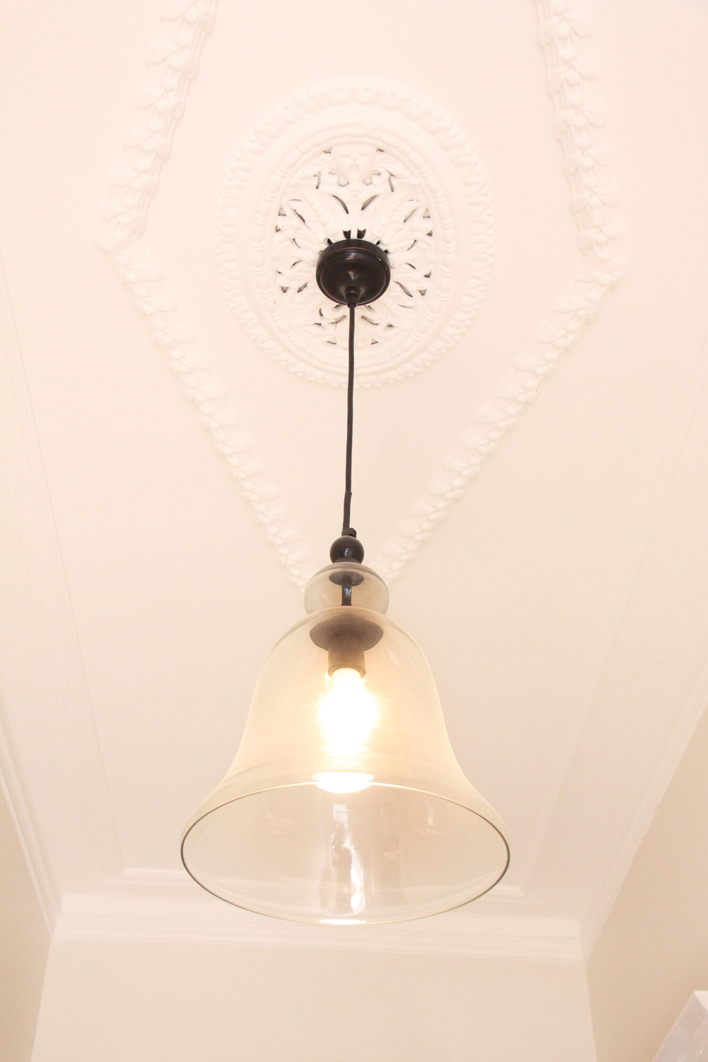mosman
A beautiful renovation of a traditional federation home by extending the rear of the home to create a wonderful family friendly kitchen, butlers pantry, laundry and a light and bright open plan dining and living space. A perfect blend of old meets new.
The front of the house was also reconfigured to create a much more dynamic home with better use of space for this family of five. With a reconfigured floor plan a luxurious master bedroom with build in wardrobes and ensuite was created, as well as a complete redesign of the existing main bathroom, and a clever use of space for a much needed a children’s playroom.
The entire back of the house was demolished removing the huge but bad use of space laundry, sunroom and old separate toilet, as well as demolishing the external granny flat, which was a 1960’s ugly ducking awkwardly built next to the main house.
We paid careful consideration to the period features of the old part of the house and ensured these were a key design element to carry through to the new part of the house. Through a series of archways you are drawn down through the house towards the light filled living space. The once dark south facing facade is now the most loved and enjoyed area of the home.
The depth of this archway makes a dramatic connection point between the old and new parts of the house. The arch reflects the old details of the hallway ands brings soft organic forms to the new modern extension.
The feature room of the Mosman build is without doubt the stunning light filled kitchen and living area. It has completely transformed the space and is now the heart of the house.
At 6m wide these beautiful timber sliding doors give an unobscured view to the garden and are a key feature accentuating this bright living space. The Australian cedar used for the doors and traditional sash windows is in keeping with the features of the original federation home, creating a unity throughout the new build.
“The huge 10m span racked roof makes for an impressive space.”
Custom designed joinery in a traditional shaker style is blended seamlessly with marble finishes and elegant detailing.
The trio of skylights is positioned to marry perfectly with the large island bench below. Symmetry was an enduring design element throughout the build. We love the light pouring in over this space.
The main bathroom and master ensuite are an elegant and timeless with a neutral cool colour palette. Crisp white subways and stunning marble floor tiles go perfectly with english tapware.
Laying tiles in a herringbone pattern takes a skilled hand. With such an intricate pattern we have carefully carried the pattern through over the shower floor waste and into the shower set downs.
