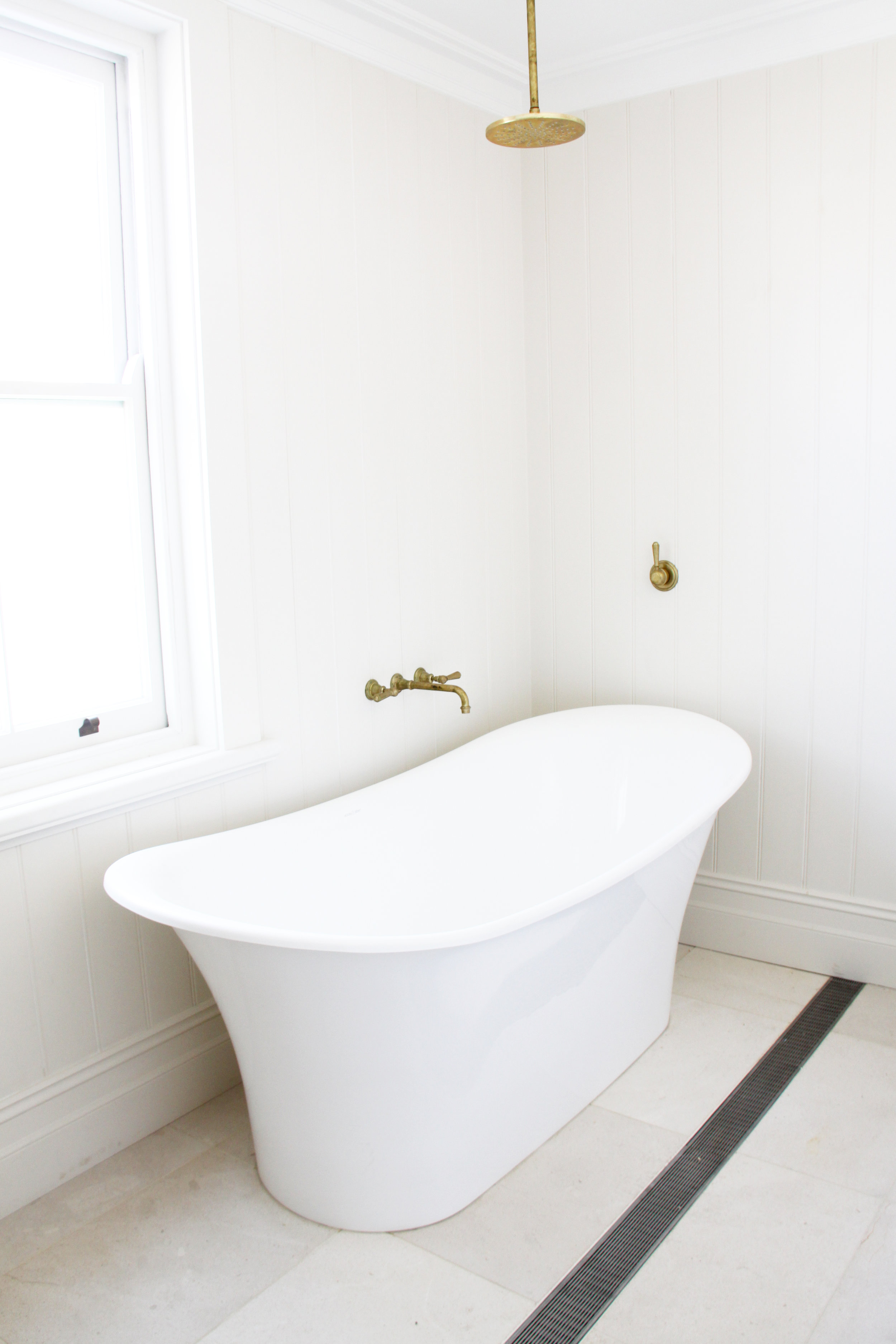Terrace homes represent a historic period in Australian architecture but come with an often back to front layout to how we now live and entertain. This corner block in Surry Hills had considerable charm but needed updating and a transformation of the layout with a real emphasis on natural light and natural timber elements. The renovation, which involved reconfiguring the house’s layout, was completed in a short five months.
A key problem was the lack of harmoniously flow, no more zig zagging. You can open the front door and see all the way to the back - light from both ends of the home flood in and bounce instead of being blocked by walls.
Internal walls were removed and recycled timber beams installed over the new doorways in the living and dining area creating a more open and flowing space. Recycled timber is a key design element in this project and is used throughout the bottom level of the home. The character of the recycled timber works harmoniously with the exposed brick walls, an almost raw aesthetic that is timeless in its simplicity.
The floors are a modern take on traditional flagging stone. The irregular sizes create a point of interest and pattern to the floor surface.
Custom joinery for wine storage and display, as well as shelving throughout the home and bathroom vanities have been hand crafted by our team of carpenters on site.
“We gave the home a very luxe feel, simple but sophisticated, allowing the quality of finishes to speak for themselves”
Custom joinery for three luxurious bathrooms was hand crafted from recycled timber beams and made on site by our team of carpenters. Stunning aged brass lever tap ware from Australia's Brodware creates an elegant and timeless look, complimenting the choice of ceramic pebble basins and the luxurious free standing bath.
It’s all in the details here, the use for exposed brick and flagging stone on the ground floor, the textured matt Porter's Paint for the upstairs bedrooms, study and hallways, lining boards add extra detail to the three bathrooms and sisal flooring brings in a natural textural element.
The kitchen opens up to a casual informal lounge room and the free flowing space connects to the large light filled courtyard. To enhance the feeling of space there is a cleverly concealed pantry so no overhead storage was needed. On the back wall, a beautiful antique door frames the oven and works beautifully as a bespoke splash back.













